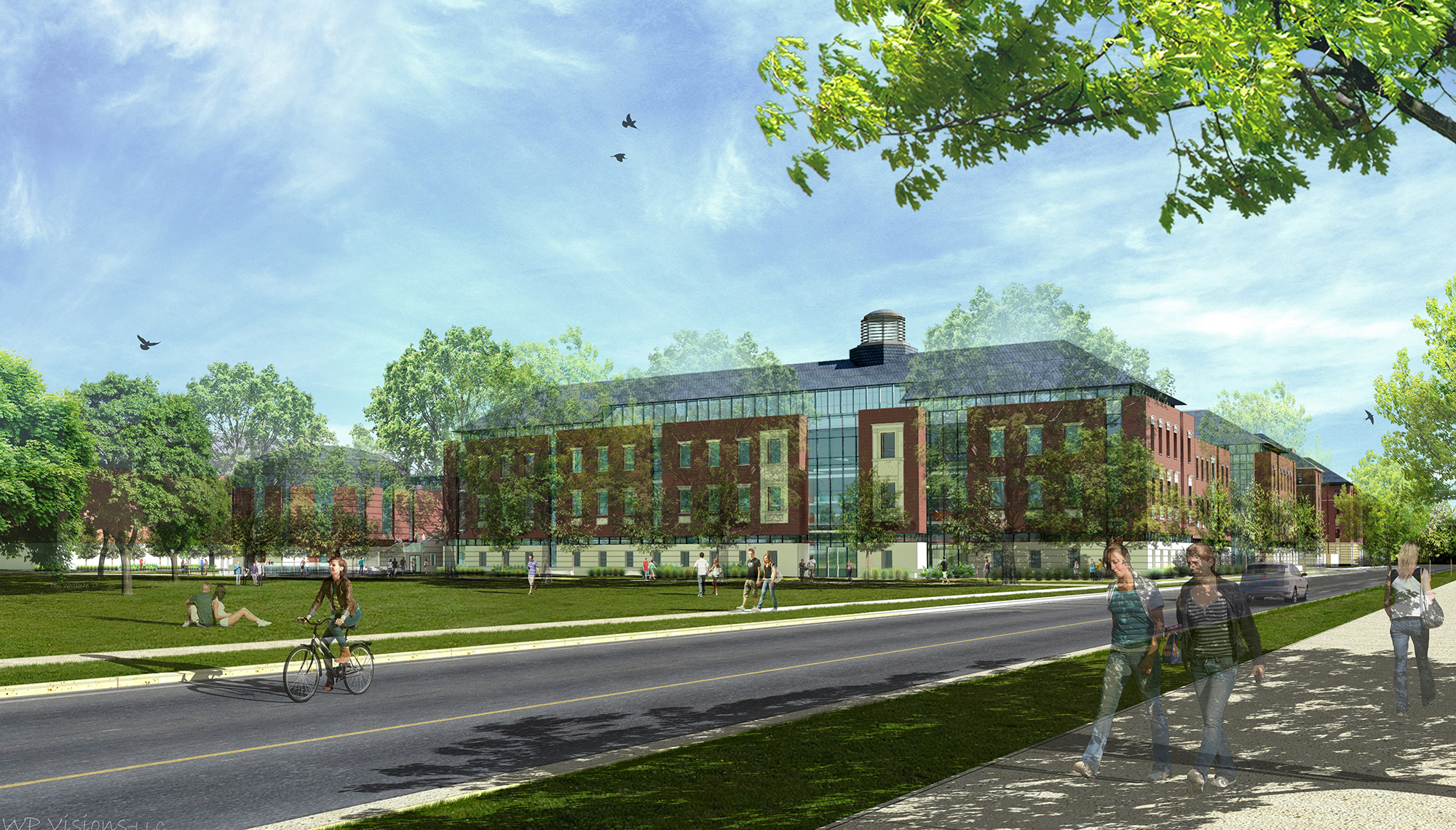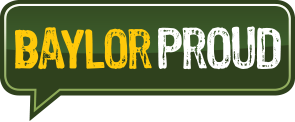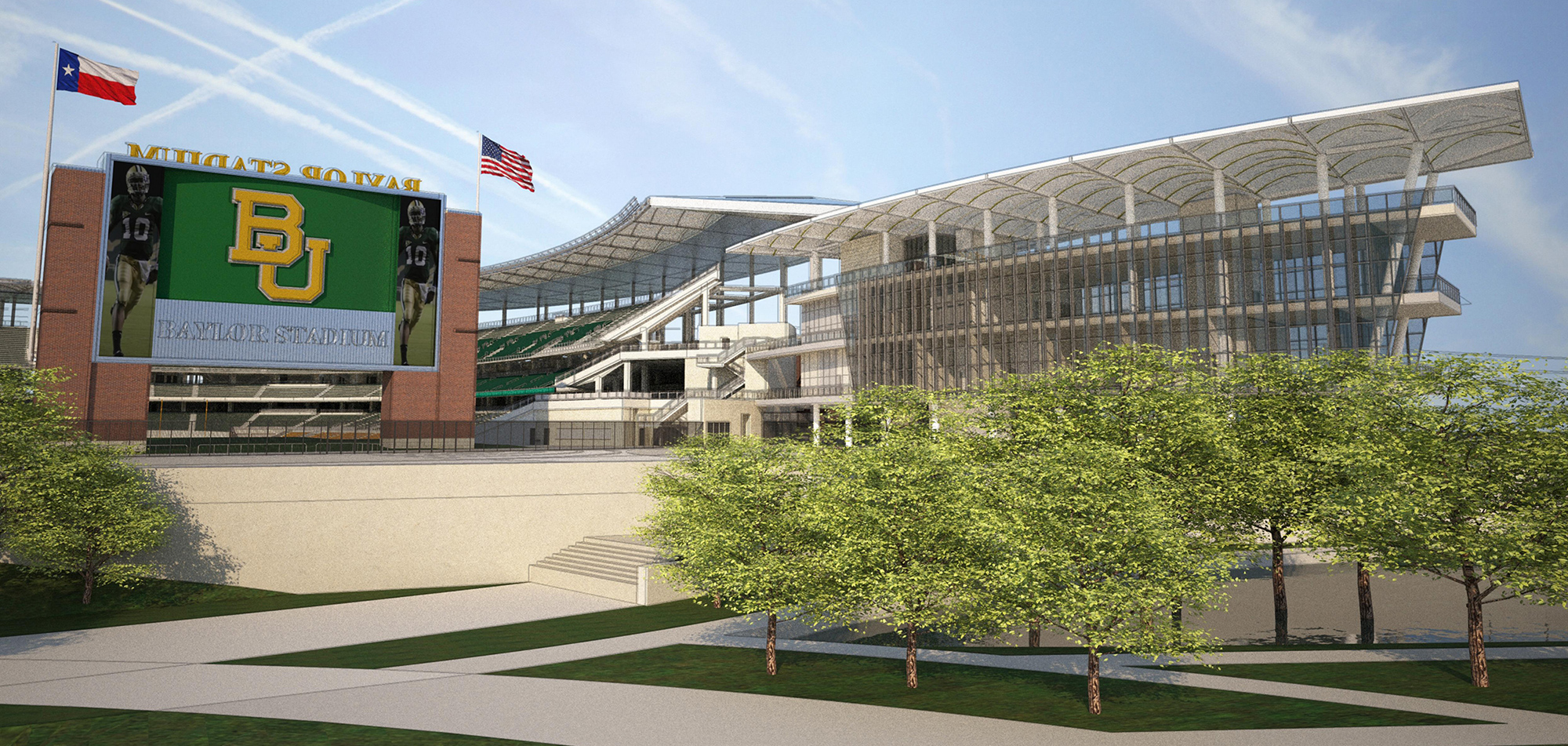New renderings released of Baylor Stadium, Foster business campus
At last week’s Regents meeting, Baylor’s Board released new renderings of the university’s two largest active projects: Baylor Stadium and the Paul L. Foster Campus for Business and Innovation (a new home for the Hankamer School of Business).
Thanks to better-than-expected fundraising progress on Baylor Stadium, the alumni event center that was a part of the initial designs (but had been cut due to cost) has been brought back into the project. Regents released the rendering above that shows how the proposed alumni event center would extend from one side of the stadium.
[See all the new renderings of the stadium and business school.]
The 40,000-square-foot, multi-story building would include space for meetings and banquets, both on football gamedays and at other times of the year. Regents approved fundraising for the center based on the stadium’s success in drawing donations during the initial phases. Last week, it was announced that, more than a year before Baylor Stadium hosts its first game, the entire array of premium seating — six Founder’s Suites, 36 premium suites, 79 loge boxes, and 1,100 Bear Heights Stadium Club seats — have all been sold, with a waiting list now forming.
 Design work continues on the Foster business campus (pictured at right), which last month received a historic gift from its namesake, Paul L. Foster, BBA ’79. With continued fundraising success, ground could be broken for the project as early as December.
Design work continues on the Foster business campus (pictured at right), which last month received a historic gift from its namesake, Paul L. Foster, BBA ’79. With continued fundraising success, ground could be broken for the project as early as December.
Sic ’em, Bears moving forward!


