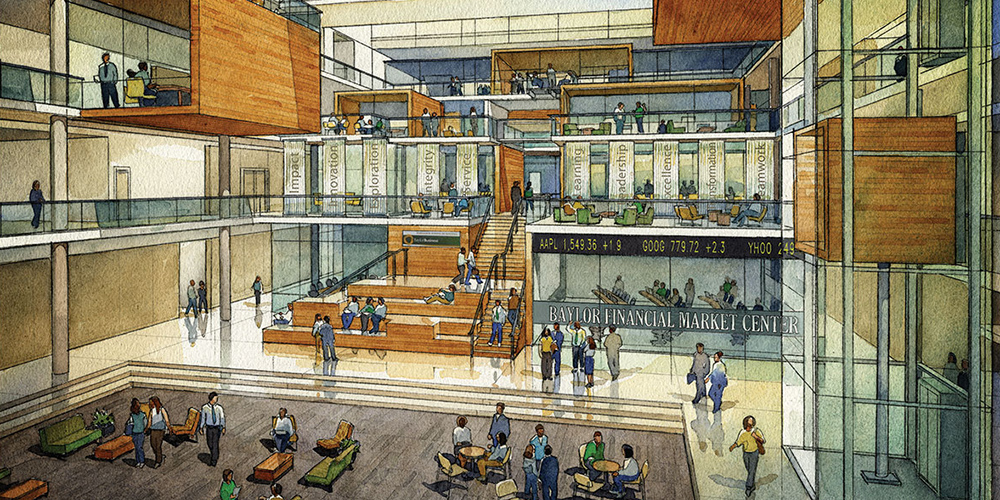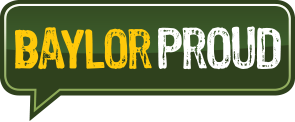New Foster business campus designed with community in mind

Since the university announced plans for the Paul L. Foster Campus for Business and Innovation last summer, I’ve heard two questions over and over: Why does the business school need a new building, and what is a “campus for business and innovation?”
The answers to both questions really go hand in hand, and they come down to two things: space and community. The Hankamer School of Business has really maxed out its current space; Hankamer opened in 1960, followed by Cashion in 1985, when the business school was much smaller. The new facility will provide 40% more square footage — space that will provide not only additional classrooms and offices, but meeting rooms and other gathering places for students and faculty.
[READ MORE: “Building for the Future,” from the Winter 2014 issue of Baylor Magazine]
Hankamer’s dean, Dr. Terry Maness, BA ’71, MS ’72, explains: “So much of education today is accomplished outside the classroom. … We envisioned a campus environment which would bring students together for class, bring them back to work in small groups, and keep them returning in order to interact with faculty.”
Even the design elements subtly communicate that this isn’t just another classroom building. For instance, the exterior mixes the traditional Baylor red brick and limestone with large windows and glass doors.
“The design vision was ‘out of the history of Baylor comes newness and innovation,'” Maness says. “We’re not interested in students reading a textbook and regurgitating the information. We want them to have places where they can create new solutions to case studies, and not only create their own business plans, but launch them as well.”
The 275,000-square-foot Foster business campus is under construction on the east side of campus, along Bagby Avenue between Third and Fourth streets. The facility is expected to be completed in time for the fall 2015 semester.
Sic ’em, Baylor business!

